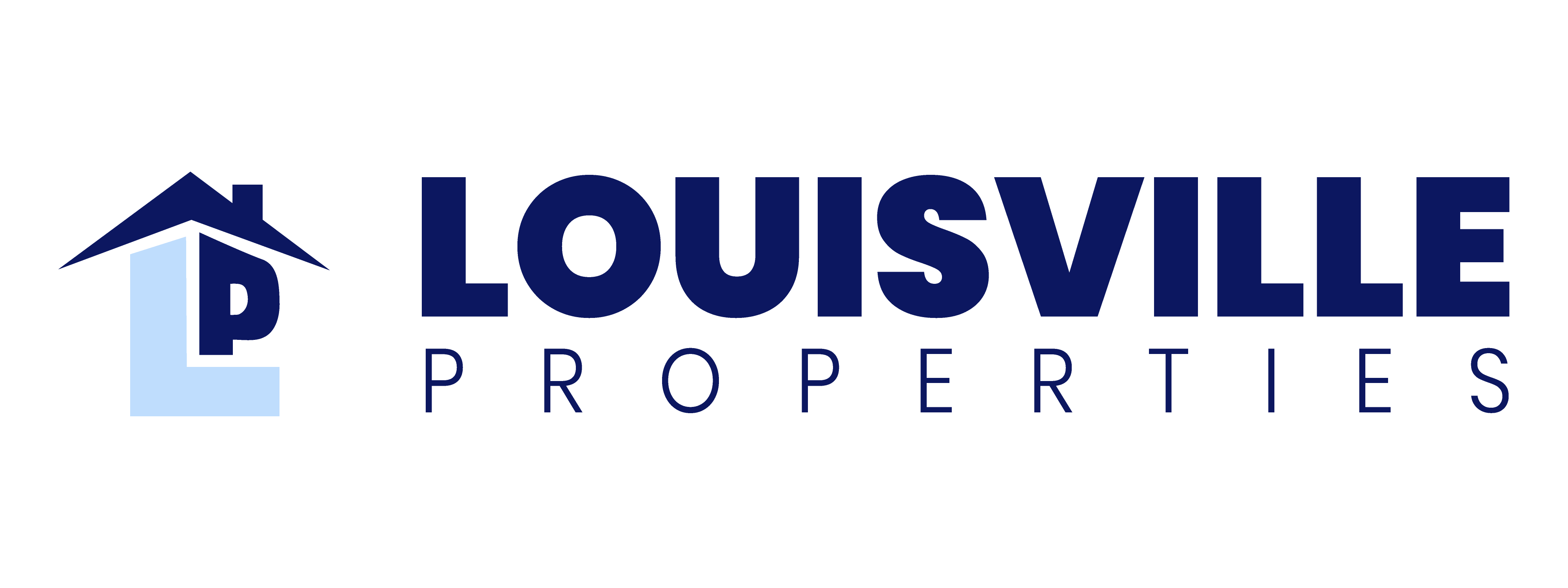|
Truly a rare opportunity to enhance a custom designed and built mid-century modern walk-out ranch! Fabulous floorplan with gracious slate entry, formal living and dining rooms and an expansive great room off the eat-in kitchen. The great room offers a stately stone fireplace, floor to ceiling bookshelves and an entire wall of windows overlooking the rear yard. The kitchen is designed for cooking with a Wolf gas range and hood complete with warming shelf, tons of cabinets and counter space. Every room offers an amazing amount of natural light with huge windows! 3 large bedrooms complete the 1st floor with a lavish primary suite with double closets, separate vanity and dressing room. The walkout includes an enormous den with 2nd fireplace, wet bar, reading nook, full bath and 4th bedroom. Look for the hidden closets, as there are closets everywhere! Most have lights inside! Note the detail on the doors, the built-ins, the moldings and the windows with screens! Owners recently replaced the siding with concrete board and installed a new roof in 2022! Add some cosmetic updates and this is one extraordinary home in a terrific neighborhood close to downtown and St. Matthews!
| DAYS ON MARKET | 49 | LAST UPDATED | 11/10/2022 |
|---|---|---|---|
| TRACT | BLANKENBAKER WOODS | YEAR BUILT | 1965 |
| COMMUNITY | 03-Clifton/Crescent Hill/St Matthews | GARAGE SPACES | 2.0 |
| COUNTY | Jefferson | STATUS | Sold |
| PROPERTY TYPE(S) | Single Family |
| PRICE HISTORY | |
| Prior to Sep 30, '22 | $650,000 |
|---|---|
| Sep 30, '22 - Today | $600,000 |
| ADDITIONAL DETAILS | |
| AIR | Central Air |
|---|---|
| AIR CONDITIONING | Yes |
| AREA | 03-Clifton/Crescent Hill/St Matthews |
| BASEMENT | Yes |
| CONSTRUCTION | Fiber cement |
| FIREPLACE | Yes |
| GARAGE | Attached Garage, Yes |
| HEAT | Forced Air, Natural Gas, None |
| HOA DUES | 400 |
| LOT | 0 |
| LOT DIMENSIONS | 115 x 120 |
| PARKING | Attached |
| SEWER | Public Sewer |
| STORIES | 1 |
| SUBDIVISION | BLANKENBAKER WOODS |
| UTILITIES | Natural Gas Available, Electricity Connected |
| WATER | Public |
MORTGAGE CALCULATOR
TOTAL MONTHLY PAYMENT
0
P
I
*Estimate only
| SATELLITE VIEW |
We respect your online privacy and will never spam you. By submitting this form with your telephone number
you are consenting for Jim
Powell to contact you even if your name is on a Federal or State
"Do not call List".
Listed with Weichert Realtors-ABG
The data relating to real estate for sale on this web site comes in part from the Internet Data Exchange Program of Metro Search, Inc. Real estate listings held by IDX Brokerage firms other than Louisville Properties are marked with the Internet Data Exchange logo or the Internet Data Exchange thumbnail logo and detailed information about them includes the name of the listing Brokers
Information Deemed Reliable but Not Guaranteed.
Copyright 2024 Metro Search, Inc. All rights reserved
Data last updated: 4/25/24 4:34 PM PDT

This IDX solution is (c) Diverse Solutions 2024.




