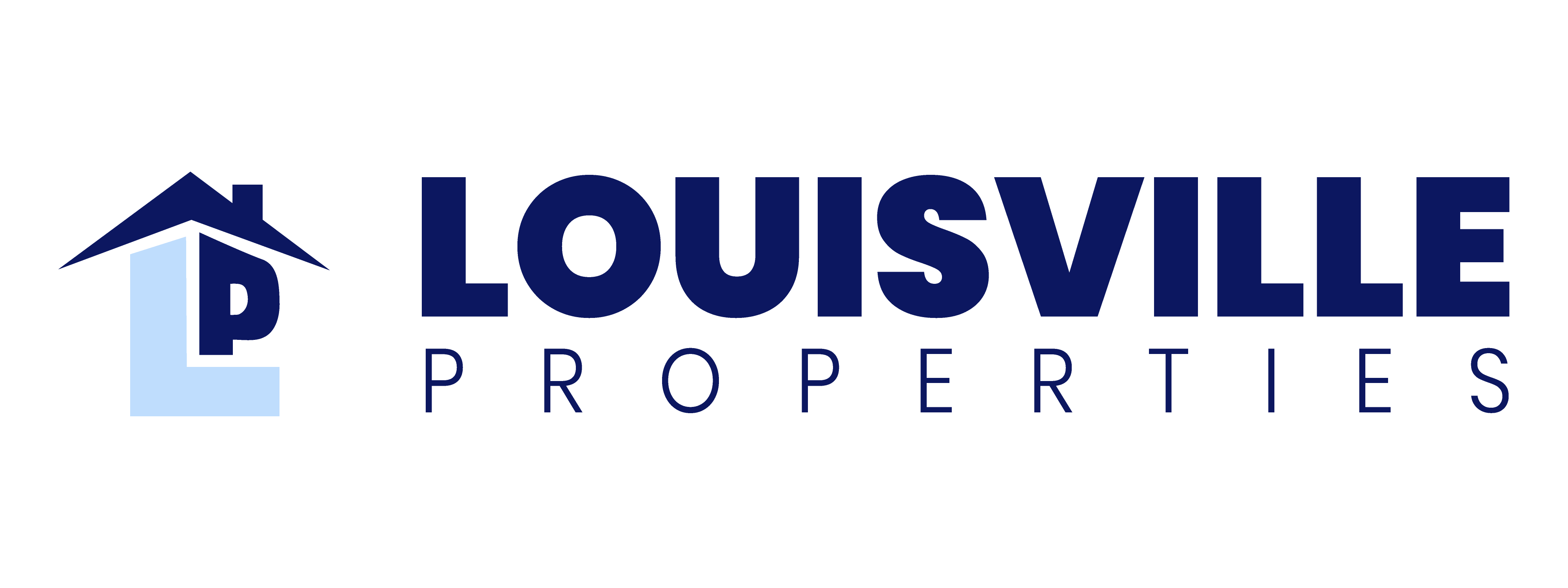|
This one-of-a-kind, stately brick St. James Court inspired home is nestled in the heart of Norton Commons near its iconic fountain. It is the only home in this neighborhood that was built by Richard Miles and was the second-place winner of the 2011 Homearama! Soaring 10 foot ceilings, beautiful hardwood flooring, lovely wainscoting and extensive millwork can be seen throughout the first floor. The expansive kitchen opens out into a breakfast nook and formal dining room, making this space optimal for hosting guests. The chef will enjoy the gas cooktop with pot filler, double oven, abundance of cabinetry, and generous countertop space, which includes an island with bar seating. The home's living room sits just off the kitchen and is made cozy with a double-sided fireplace shared with the shared with the outdoor covered porch. Host your guests indoors or outdoors with this stunning space that flows beautifully and offers the perfect location for conversation or watching this week's big game! A first-floor primary suite is tucked away in the rear of the home offering privacy. With a soaring barrel ceiling, impressive walk-in closet, and expansive ensuite bathroom, you will feel as if you're enjoying a spa day. The primary bathroom features stunning glass tile detail on the ceiling above the soaking tub and a built-in fireplace, creating a serene environment to unwind. A private toilet closet, two separate vanities, and walk-in shower rounds out this unbelievable ensuite bath. A first floor laundry room can be found down the hall towards the attached two-car garage and offers the new owners wonderful storage space. The second floor offers a second, large primary suite with oversized window seat overlooking the fountain on Meeting Street. The ensuite bathroom offers a generous soaking tub, separate shower, and large vanity. The home's third and fourth bedrooms each feature their own private vanities and are connected through a shared bathroom. Each of the second floor bedrooms have spacious walk-in closets. A laundry area on the second floor is an added bonus. The third floor theater room, complete with projector and retractable screen, is the perfect place to enjoy watching your favorite sports or movies. A half bathroom is conveniently located on the third floor just off the theater room. The spacious lower level provides numerous spaces that will delight the entertainer! A family room with built-in shelving and a stunning coffered ceiling, a pool table area, and a wet bar area with seating offer spaces to congregate with family and friends. A fifth bedroom, which also makes a great home office, a full bathroom, an exercise room, and an unfinished storage area create maximum functionality for the lower level space. This home has many upgraded features; pride of ownership shows throughout. You will love the close proximity of this home to neighborhood restaurants and retail. Enjoy the neighborhood pools and concerts at the amphitheater. Norton Commons offers its residents the luxury of a small town atmosphere while still being just minutes away from I-71, I-265, the East End Bridge, Norton Commons YMCA, and more! Local restaurants, shops, parks, and more are all within reach in this incredible neighborhood.
| DAYS ON MARKET | 52 | LAST UPDATED | 11/21/2022 |
|---|---|---|---|
| TRACT | NORTON COMMONS | YEAR BUILT | 2011 |
| COMMUNITY | 09-Anchrg/Glnvw/Lyndn/Prospct | GARAGE SPACES | 2.0 |
| COUNTY | Jefferson | STATUS | Sold |
| PROPERTY TYPE(S) | Single Family |
| ADDITIONAL DETAILS | |
| AIR | Central Air |
|---|---|
| AIR CONDITIONING | Yes |
| AREA | 09-Anchrg/Glnvw/Lyndn/Prospct |
| BASEMENT | Finished, Yes |
| CONSTRUCTION | Brick, Fiber cement |
| FIREPLACE | Yes |
| GARAGE | Attached Garage, Yes |
| HEAT | Forced Air, Natural Gas, None |
| HOA DUES | 904 |
| LOT | 3485 sq ft |
| LOT DESCRIPTION | Level |
| PARKING | Attached |
| SEWER | Public Sewer |
| STORIES | 3 |
| SUBDIVISION | NORTON COMMONS |
| UTILITIES | Natural Gas Available, Electricity Connected |
| WATER | Public |
MORTGAGE CALCULATOR
TOTAL MONTHLY PAYMENT
0
P
I
*Estimate only
| SATELLITE VIEW |
We respect your online privacy and will never spam you. By submitting this form with your telephone number
you are consenting for Bryan
Powell to contact you even if your name is on a Federal or State
"Do not call List".
Listed with Lenihan Sotheby's International Realty
The data relating to real estate for sale on this web site comes in part from the Internet Data Exchange Program of Metro Search, Inc. Real estate listings held by IDX Brokerage firms other than Louisville Properties are marked with the Internet Data Exchange logo or the Internet Data Exchange thumbnail logo and detailed information about them includes the name of the listing Brokers
Information Deemed Reliable but Not Guaranteed.
Copyright 2024 Metro Search, Inc. All rights reserved
Data last updated: 4/24/24 5:56 AM PDT

This IDX solution is (c) Diverse Solutions 2024.




