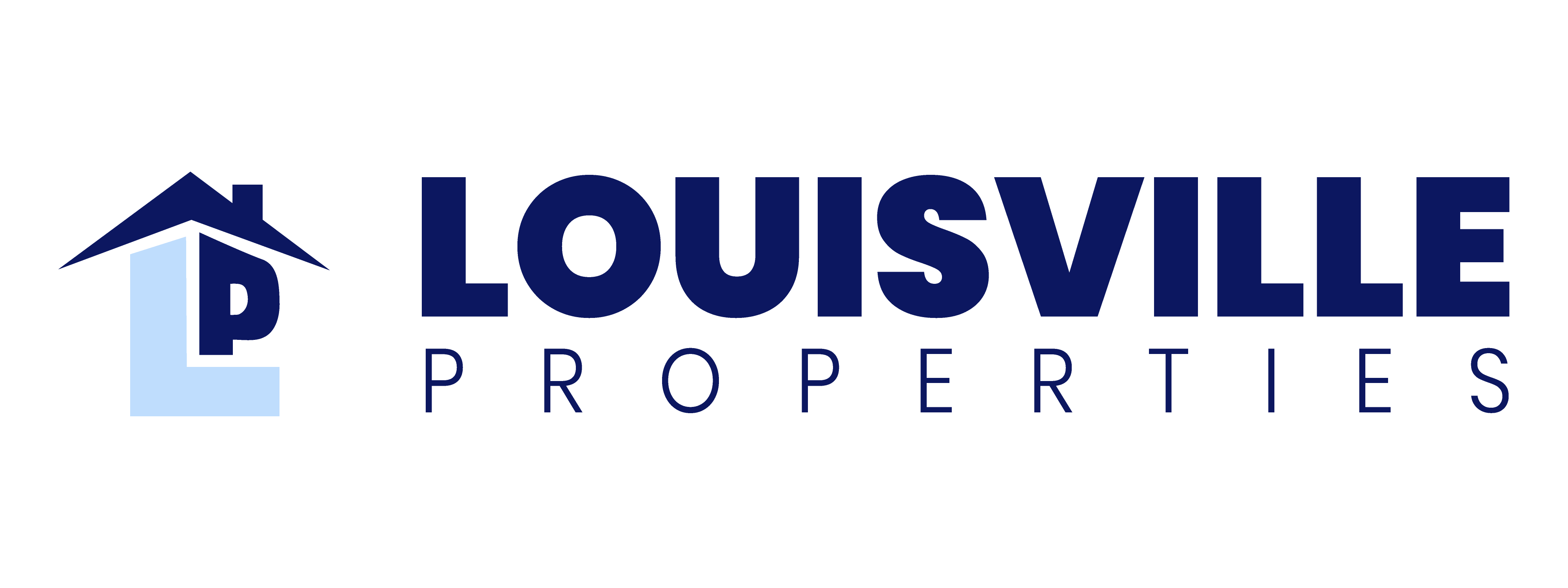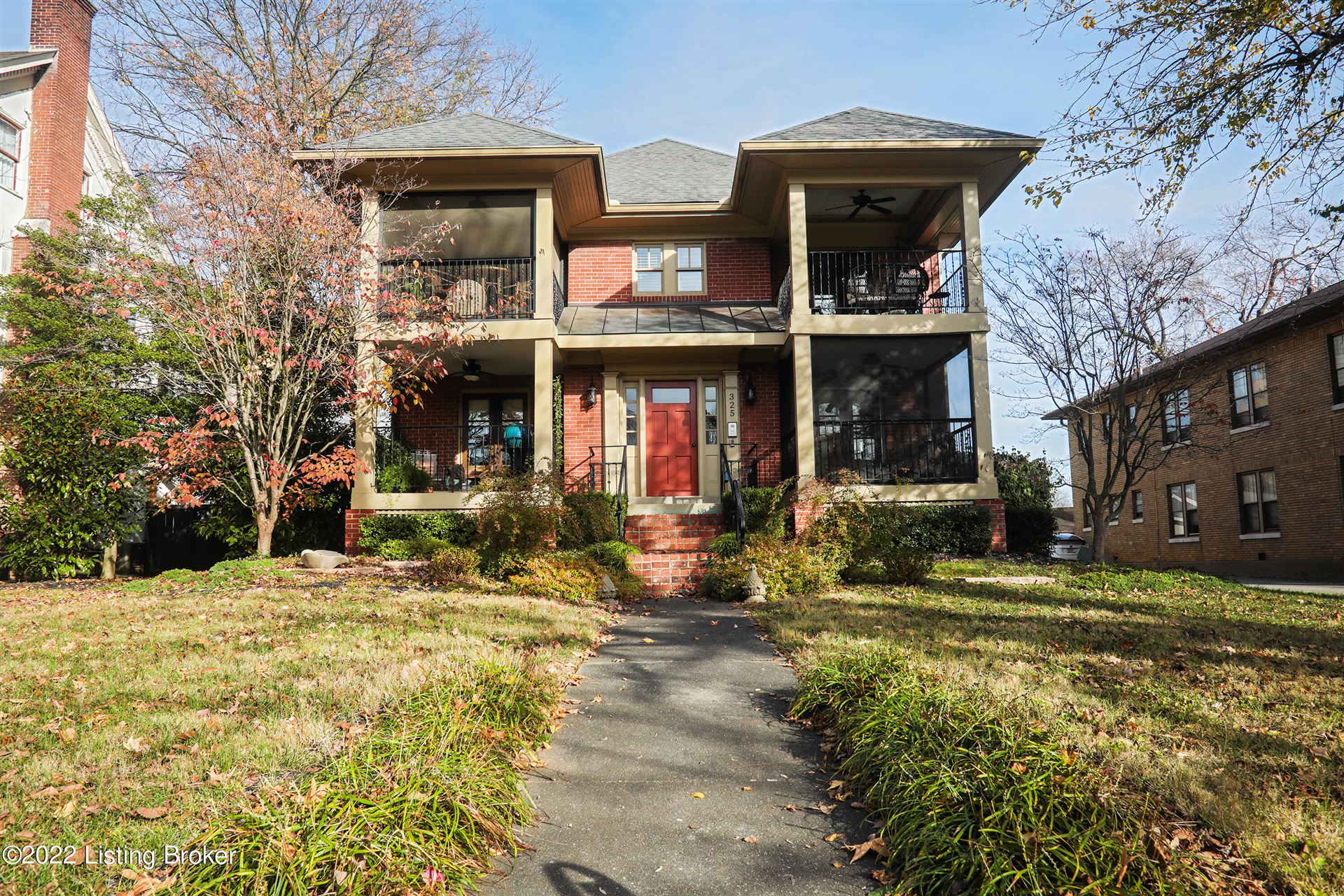|
Truly the best of all worlds, this like-new townhome style condo is loaded with all the finish details you could possibly want yet located in the heart of desirable Crescent Hill! One of the greatest features is perhaps the 2-car garage, which is rare find for this market area. Reconstructed in 2008, this building is home to only four units, and it's extraordinary to find one with the vaulted ceilings built to the rooflines. Upon entering this home, you'll be wowed by the modern open layout of great room with soaring ceiling, gorgeous hardwood flooring that continues throughout, charming built-ins, decorative fireplace (not currently operational) and French doors that lead to the covered porch--perfect for Alfresco dining or lazy mornings sipping coffee. A spacious dining area separates the living space from the gourmet kitchen which is simply fabulous! An abundance of cabinetry is finished in quartz countertops, and the center island provides lots of prep and serving space for your guests. Entertaining will be a cinch with the additional wet bar which offers an under counter beverage refrigerator. There is also an adjacent pantry with solid shelving, which leads to a huge laundry room with lots of additional storage and hanging space. Guests will enjoy the privacy of the bedroom on this level, which offers two closets, lots of natural light and is adjacent to the full bathroom with vintage furniture vanity and subway tile finishes (also accessible from the hallway). The sweeping staircase leads to a large open loft/den, which is ideal for an office or second living space, and because there is a closet, it could easily be enclosed into a 3rd bedroom. The primary suite is truly remarkable, featuring vaulted ceiling lines, lots of natural light, three closets (one is a walk-in with custom built-ins) and a spa-like bathroom that is truly a lap of luxury! The extended double vanity is finished in marble and offers lots of storage, plus there is a walk-in shower and garden jetted tub. If eight closets aren't ample storage, you'll love the secured private storage room in the basement, perfect for bicycles, holiday decorations or any other treasures. Upon exiting the unit on the rear side of the building, you'll love the easy access to the 2-car garage. Owner really hates to leave this home after doing so much to improve it. Updates since purchase include new quartz countertops, refrigerator, carpeting in bedrooms, washer and dryer, beverage refrigerator, both toilets replaced, master bath vanity replaced, plantation shutters installed, water heater (2018), painting and so much more! This is the location and lifestyle you've been waiting for, with easy access to the parks and all the conveniences that Frankfort Avenue has to offer! A showing is a sale, so hurry over to see this one!!
| DAYS ON MARKET | 82 | LAST UPDATED | 2/2/2023 |
|---|---|---|---|
| TRACT | CRESCENT HILL | YEAR BUILT | 2008 |
| COMMUNITY | 03-Clifton/Crescent Hill/St Matthews | GARAGE SPACES | 2.0 |
| COUNTY | Jefferson | STATUS | Sold |
| PROPERTY TYPE(S) | Condo/Townhouse/Co-Op |
| PRICE HISTORY | |
| Prior to Dec 22, '22 | $450,000 |
|---|---|
| Dec 22, '22 - Today | $425,000 |
| ADDITIONAL DETAILS | |
| AIR | Central Air |
|---|---|
| AIR CONDITIONING | Yes |
| AMENITIES | Maintenance Grounds, Sewer, Snow Removal, Water |
| AREA | 03-Clifton/Crescent Hill/St Matthews |
| BASEMENT | Unfinished, Yes |
| EXTERIOR | Balcony |
| FIREPLACE | Yes |
| GARAGE | Yes |
| HEAT | Forced Air, Natural Gas, None |
| LOT | 0 |
| PARKING | On Street, Driveway |
| SEWER | Public Sewer |
| STORIES | 2 |
| SUBDIVISION | CRESCENT HILL |
| UTILITIES | Natural Gas Available, Electricity Connected |
| WATER | Public |
MORTGAGE CALCULATOR
TOTAL MONTHLY PAYMENT
0
P
I
*Estimate only
| SATELLITE VIEW |
We respect your online privacy and will never spam you. By submitting this form with your telephone number
you are consenting for Jim
Powell to contact you even if your name is on a Federal or State
"Do not call List".
Listed with Semonin REALTORS
The data relating to real estate for sale on this web site comes in part from the Internet Data Exchange Program of Metro Search, Inc. Real estate listings held by IDX Brokerage firms other than Louisville Properties are marked with the Internet Data Exchange logo or the Internet Data Exchange thumbnail logo and detailed information about them includes the name of the listing Brokers
Information Deemed Reliable but Not Guaranteed.
Copyright 2024 Metro Search, Inc. All rights reserved
Data last updated: 4/25/24 3:43 PM PDT

This IDX solution is (c) Diverse Solutions 2024.




