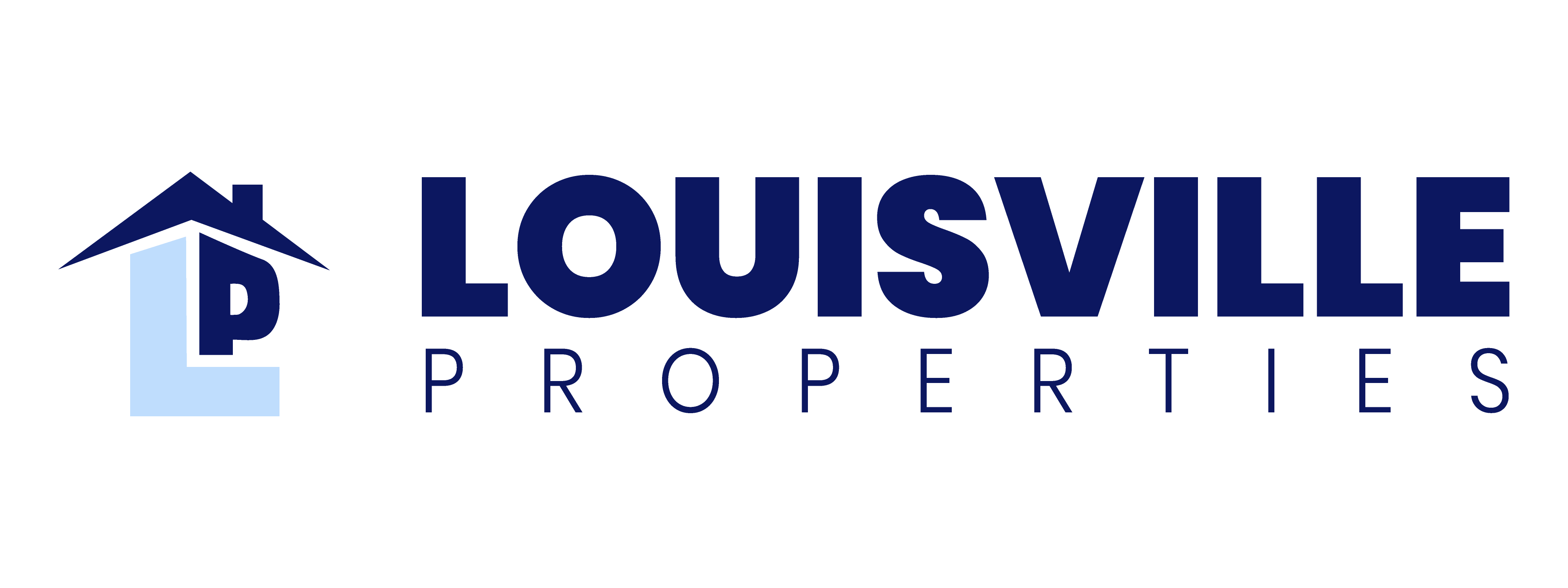|
This Lake Forest gem boasts over 4,000 sq. ft. of finished space, a first floor primary bedroom with one of the most amazing primary closets in the neighborhood, a partially finished walkout basement, a lift in the garage that will remain, two full bathrooms upstairs, and a fantastic two-tiered deck for enjoying the afternoon shade. For 28 years, the current owners have loved, cared for, and meticulously maintained this home, and you will now stand to reap the benefits of their labor as this home is in phenomenal condition. This home faces west which is most desirable direction for capturing the morning sun in the kitchen, living room, and primary bedroom, but in the afternoon, cool shade as the sun moves over the house. When you arrive you will notice the well-manicured and mature landscaping as well as the horseshoe driveway that has allowed the owners to comfortably host friends and family throughout the years. An additional parking pad was added to the right of the front entry a few years ago. Enter through the etched glass entry to be greeted with hardwood floors, crown molding, and neutral paint colors. To the left you will encounter the formal dining room with wainscoting, tray ceiling w/more crown, and tasteful color schemes. The traditional layout of the house is a respite for those weary of the open-concept format of many recently built homes. As you move throughout, you can feel the solid 2x6 construction that is getting rarer and rarer. Enter the cozy living room with high-end casing windows, brick fireplace w/gas insert, and beautiful built-ins. To the right of the living room is the primary suite from which you can walk directly out onto your deck in the morning. The primary bath offers a double vanity with a makeup space in the center as well as both a soaking tub and a stand-up shower. While the original walk-in closet remains, one of the highlights is a second custom walk-in closet that is a space fit for a queen with a tall granite island, custom built-ins of all shapes and sizes, space for a piece of furniture, and a fancy chandelier. Walk across the house to the kitchen with breakfast area that was updated a few years ago with custom white cabinets, beautiful dark granite, tile backsplash, and a butcher-block island that will remain. Towards the garage, and rounding out the first floor, you will find a half bath, the laundry room, and the two-car garage which has a lift allowing for three cars. Upstairs you will find a central sitting room/loft area surrounded by three spacious bedrooms. One bedroom has its own bathroom and two closets, while the other two bedrooms share another full bathroom. Downstairs you will find a basement that consists of a finished family room with another brick fireplace w/gas insert, an office, and a full bathroom. There is ample unfinished space (1200 sq. ft.) that is currently being utilized as a workshop on one side, and a crafting area on the backside. Outside you find another one of the highlights of the home with its upper deck, lower deck that has 220 power for a hot tub, and the patio underneath which is perfect for enjoying thunder storms, shielded from the rain. Imagine yourself catching the afternoon shade enjoying relaxing sounds from the small water feature with electric fountain and/or the creek that runs along the rear property line. Lake Forest itself is a phenomenal neighborhood that is perfectly situated so close to just about everything the East End has to offer including interstate access. It sits in the resides of some of the best public schools in JCPS as well as very near to Christian Academy (k-12 private school). The neighborhood offers 5 pools in two locations, three playgrounds, tennis courts, a nature trail, 7 lakes w/2 fountains, a rentable lodge, the award winning Arnold Palmer designed golf-course (membership required), and numerous other neighborhood activities. This one likely will not last, so call us for your private tour to
| DAYS ON MARKET | 49 | LAST UPDATED | 6/15/2023 |
|---|---|---|---|
| TRACT | LAKE FOREST | YEAR BUILT | 1992 |
| COMMUNITY | 08-DglasHls/Hurstbrn/Mdltwn/Anchrg/StMatt | GARAGE SPACES | 2.0 |
| COUNTY | Jefferson | STATUS | Sold |
| PROPERTY TYPE(S) | Single Family |
| ADDITIONAL DETAILS | |
| AIR | Central Air, Heat Pump |
|---|---|
| AIR CONDITIONING | Yes |
| AREA | 08-DglasHls/Hurstbrn/Mdltwn/Anchrg/StMatt |
| BASEMENT | Yes |
| EXTERIOR | Tennis Court(s) |
| FIREPLACE | Yes |
| GARAGE | Attached Garage, Yes |
| HEAT | Forced Air, Natural Gas, None |
| HOA DUES | 1275 |
| LOT | 0.3 acre(s) |
| PARKING | Attached, Driveway |
| SEWER | Public Sewer |
| STORIES | 2 |
| SUBDIVISION | LAKE FOREST |
| UTILITIES | Natural Gas Available, Electricity Connected |
| WATER | Public |
MORTGAGE CALCULATOR
TOTAL MONTHLY PAYMENT
0
P
I
*Estimate only
| SATELLITE VIEW |
We respect your online privacy and will never spam you. By submitting this form with your telephone number
you are consenting for Bryan
Powell to contact you even if your name is on a Federal or State
"Do not call List".
Listed with Semonin REALTORS
The data relating to real estate for sale on this web site comes in part from the Internet Data Exchange Program of Metro Search, Inc. Real estate listings held by IDX Brokerage firms other than Louisville Properties are marked with the Internet Data Exchange logo or the Internet Data Exchange thumbnail logo and detailed information about them includes the name of the listing Brokers
Information Deemed Reliable but Not Guaranteed.
Copyright 2024 Metro Search, Inc. All rights reserved
Data last updated: 4/23/24 9:07 AM PDT

This IDX solution is (c) Diverse Solutions 2024.




